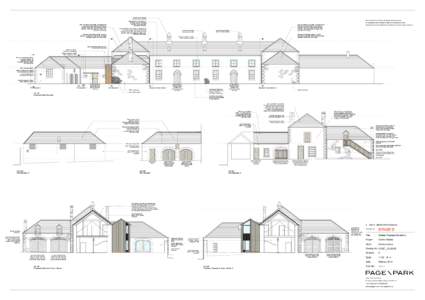
| Document Date: 2014-03-20 08:57:33
Open Document File Size: 570,28 KBShare Result on Facebook
City Glasgow / / Country United Kingdom / / Currency CAD / / / IndustryTerm timber/steel balustrade / steel folded profile stair / metal clad insulated panels / steel stair / metal clad frame / / Organization Freemasonry / / / Position head of opening / contractor / wall head / structural engineer / raise head / architect / catcher / / Technology CAD / / URL www.pagepark.co.uk / /
SocialTag |

