1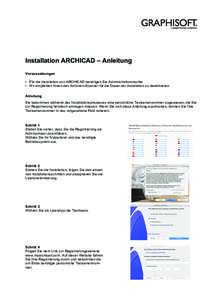 | Add to Reading ListSource URL: graphisoft.deLanguage: German - Date: 2017-08-17 11:06:09
|
|---|
2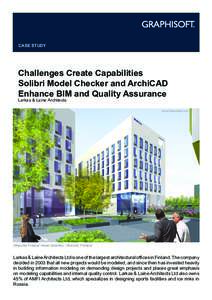 | Add to Reading ListSource URL: latinoamerica.graphisoft.comLanguage: English - Date: 2013-02-13 05:14:29
|
|---|
3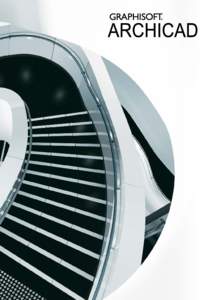 | Add to Reading ListSource URL: www.graphisoft.esLanguage: Spanish - Date: 2017-05-16 13:12:49
|
|---|
4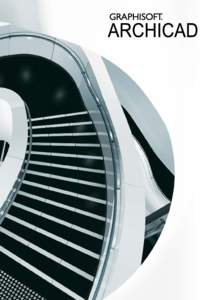 | Add to Reading ListSource URL: latinoamerica.graphisoft.comLanguage: Spanish - Date: 2017-05-16 13:12:49
|
|---|
5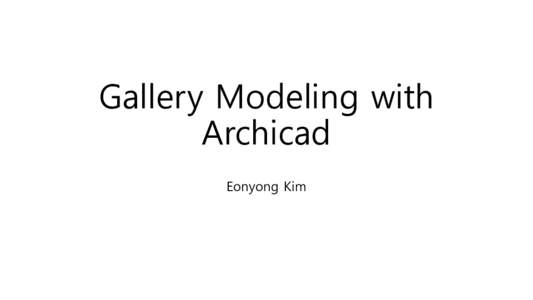 | Add to Reading ListSource URL: pds25.egloos.com- Date: 2016-05-29 23:02:08
|
|---|
6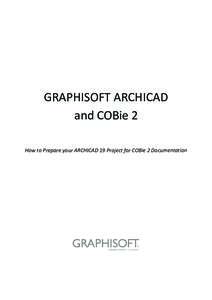 | Add to Reading ListSource URL: www.graphisoft.com- Date: 2015-06-25 11:03:38
|
|---|
7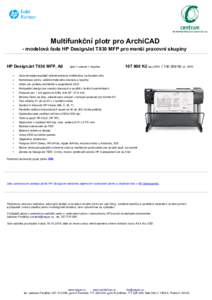 | Add to Reading ListSource URL: servis.cegra.cz- Date: 2016-10-19 07:43:22
|
|---|
8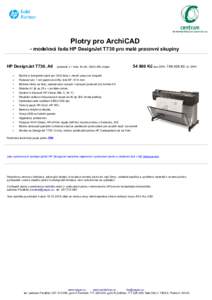 | Add to Reading ListSource URL: servis.cegra.cz- Date: 2016-10-19 07:57:42
|
|---|
9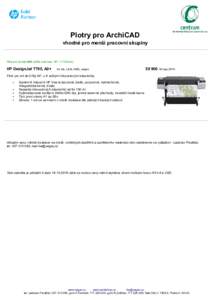 | Add to Reading ListSource URL: servis.cegra.cz- Date: 2016-10-19 08:18:57
|
|---|
10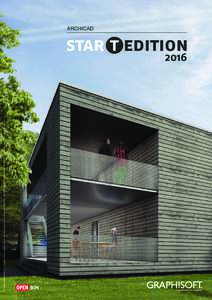 | Add to Reading ListSource URL: www.graphisoft.de- Date: 2016-03-09 03:26:25
|
|---|